 |
 |
 |
|
The New Development Proposals, December 2002
|
|

As the original proposals were rejected by a large proportion of the residents of New York City, another nine new proposals
were requested from seven teams of different architects, these were revealed to the media, and therefore to the
public on December 18th 2002. The Seven teams of planners unveiled their concepts at a news conference. The audience included
more than 200 reporters. The four- hour presentation which was to be televised live in New York was held at the Winter
Garden across the street from Ground Zero.
Thirty-two design firms, individual architects and artists from the United States and four other countries made up the
seven teams. All teams received a stipend of $40,000 for their work, representing only a fraction of their true costs to date.
The Manhattan corporation recommended a master plan in February of 2003, which could have been a compilation of the nine
designs,although in the final choice only one was chosen. A separate international design competition will be held for the
victims' memorial, to be selected in September 2003. We are pleased to be one of the first websites to bring you details of
this.
We are also proud to have been the first private website to bring to you a summary and outline of these newer proposals.
The nine different visions were similar in that they all have a mass transit hub ( All of the plans include a terminal on
the scale of Grand Central Station to unite dozens of subway and suburban train lines), retail and commercial space, museums
and cultural institutions, a tree-lined boulevard and gardens and memorials. It should be noted that the pictures
and descriptions we show here are in no specific order.
Skyscrapers even taller than the 110-story World Trade Center towers, and memorials ranging from twin reflecting
pools to a "Park of Heroes," are among the newest round of proposals for rebuilding ground zero. "These are designs
not only for our time, but for all time," John Whitehead, chairman of the Lower Manhattan Development Corp., said as the new
plans were unveiled. "They must transcend the present, to speak to our children and to their children ... to send an
immortal message." The nine new proposals the second round of plans to redevelop the site where almost 2,800 people died in
the Sept. 11, 2001, terrorist attack take a variety of approaches to the 16-acre site in lower Manhattan. Four of the plans
proposed creating the tallest building in the world, topping Malaysia's 1,483-foot Petronas Twin Towers. One recommended a
2,100-foot skyscraper, while another called for a 1,776-foot tower topped with a spire. The plans for rebuilding the site
and surrounding neighborhood came from seven teams of architects from Berlin, London, Amsterdam, Tokyo, New York and Los Angeles,
and were selected from 407 submissions. A choice was expected by January 31st 2003, and we are pleased to bring you the results.
A first group of plans, released in July, was derided as boring and overstuffed with office space. Each plan includes a memorial.
One places it on top of a building, while another incorporates a formal, sunken garden. A specific memorial design will be
chosen after a separate international contest next year. The designs will be on public display in the city's World Financial
Center and posted on the development corporation's Web site. The Lower Manhattan Development Corp. held public hearings
and accepted public comment on its Web site and at the Winter Garden, where the plans were displayed until Feb.2. 2003. The
proposals must include 6.5 million to 10 million of office space on the trade center site plus a hotel and mall and up to
3.5 million of commercial space at its perimeter.


Updated Information
February 26th, 2003,
A cluster of sloping, angular buildings with a 1,776-foot spire that would be the tallest in the world was
chosen Wednesday February 26th, 2003 as the blueprint to redevelop the World Trade Center site. Architect Daniel Libeskind's
design beat a plan by an international design team known as THINK, which envisioned two 1,665-foot latticework towers straddling
the footprints of the original towers. The choice of the soaring design, which pays homage to the year America declared its
independence, was made by a committee of representatives from the Lower Manhattan Development Corp., the Port Authority of
New York and New Jersey and the offices of the governor and mayor. Both Gov. George Pataki and Mayor Michael Bloomberg favored
the Libeskind plan. Relatives of the nearly 2,800 people who died at ground zero called for memorials with a sense of respect
and grace, while business officials and others said the city cannot afford to lose too much office space. The Libeskind design
called for 70 stories of offices, with airy "gardens of the world" beckoning tourists above office level. It included five
starkly geometrical towers and several smaller cultural buildings around the foundations of the fallen towers. The plan, which
may undergo revisions, also called for a Park of Heroes, and a memorial encompassing the footprints of the fallen towers.
The spire was designed to house a garden all the way to its top, and not office space, because "gardens are a constant affirmation
of life," Libeskind said in December. He has estimated the cost of building his design at $330 million. A separate competition
for a memorial design will begin this spring.
January 2003,
Two plans which would create the world's tallest building have been chosen as finalists for the World Trade
Center site in New York. Both designs feature structures higher than the world's tallest buildings, the Petronas Twin Towers.
The two firms behind the plans are Libeskind, which designed Berlin's Jewish Museum, and the international Think team, led
by New York-based architects Rafael Vinoly and Frederic Schwartz. The finalists were announced on Tuesday February 4th, 2003,
with the final choice expected sometime this month. Libeskind's proposal features a 541-metre (1,776-foot) spire overlooking
several smaller steel towers. The Think team put forward three ideas. The proposal now in the running features two decorative
steel towers, reaching 507.5 m (1,655 ft). Although the two finalists have both proposed soaring structures, neither plan
involves office space extending all the way to the top. Both models include an area where a memorial might be built for the
2,792 people who died in the 11 September 2001 attacks. The decision over which building gets the go ahead lies with the Lower
Manhattan Development Corporation (LMDC) and the Port Authority of New York and New Jersey. Whichever design they choose is
expected to take about a decade to build.

|
 |
|

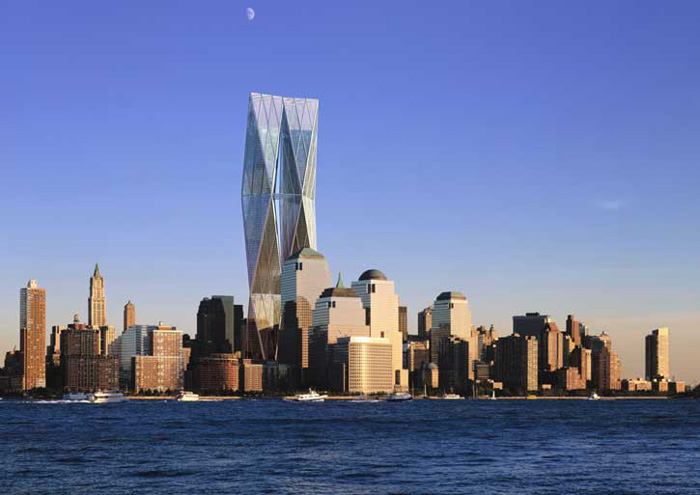
|
| Foster and Partners |
This contemporary design features a single tower, much taller
than the World Trade Center twin towers. Foster and Partners, from London, were involved in the renovation of the German Reichstag
building in Berlin, and a 40-story rounded tower in London nicknamed the "erotic gherkin."
Sir Norman Foster's concept features two interlocking buildings,
much taller than the twin towers.
Foster and Partners
has designed the Swiss Re building in that city as well as the metro system in Bilbao, Spain.
This plan calls for the
rebuilding of the street pattern that was taken away when the World Trade Center complex was built. Liberty Street would be
reinvented as a vibrant street market. There would be a skyscraper, the tallest in the world. It would be twinned, divided
into two parts that kiss at three points to create public space and observation decks.

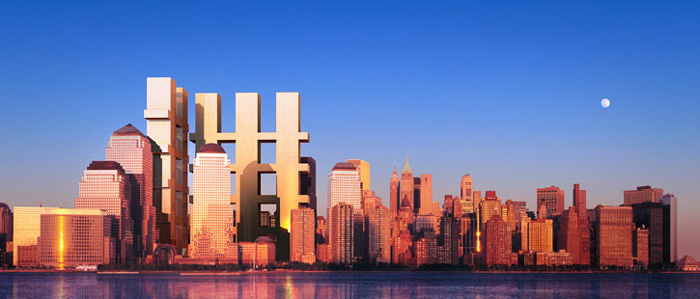
|
| Meier Eisenman Gwathmey Holl |
The United States' Meier Eisenman Gwathmey Holl also designed
the Getty Center in Los Angeles. This design features three buildings connected by a walkway and two buildings on the side
connected by a walkway.
The plan includes a floating memorial plaza on the Hudson River
and a park with 2,800 small lights, one for each victim of Sept. 11.
Their proposal
calls for a plaza called Memorial Square, bordered on the north and east by glass buildings, that would be 1,111 feet high.
Two glass reflecting pools would fill the footprints where the towers used to stand, with rooms built beneath them. The design
only uses 27 percent of the site for buildings, leaving the rest to be developed as public space.


|
| United Architects |
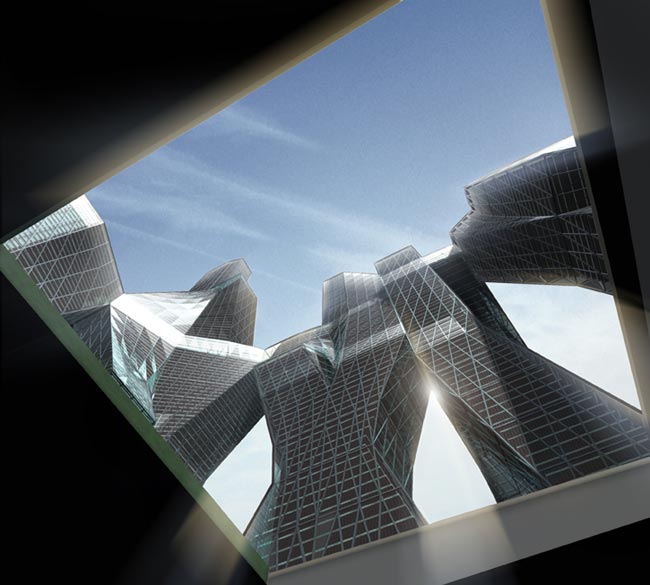
|
| United Architects |
The two pictures above are really one and the same thing.
United Architects, which designed Yokohama International Port
Terminal in Japan, chose several soaring towers fused together in quasi-helix-shaped buildings for its WTC site submission.
This firm designed the building at 745 Seventh Ave., in
addition to the previously mentioned Yokohama International Port Terminal. The design calls for five futuristic, connected
buildings that would form one structure creating a veil surrounding the space containing a memorial. There would be arches
at the points where the buildings connect. There would be a public skyway at the 800-feet level, with gardens and cafes. Observers
would go below ground zero and look up into the sky as part of the memorial.

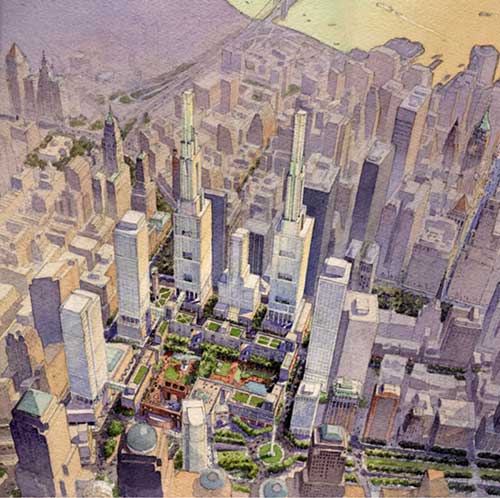
|
| Peterson/Littenberg |
This WTC site plan was designed by Peterson/Littenberg. The
husband-wife team is part of a group that worked on six original and rejected designs. The design features twin towers, each
1,400 feet tall, with a large promenade in the middle.
This husband-and-wife team proposed ground-level gardens with
boundaries that would be defined by the shape and the geometry of the footprints. There would be memorial sites within the
gardens. The garden would contain an amphitheater on the north tower footprint with one seat for each victim who died in the
attacks.

|
 |

The winning design as announced on February
26th, 2003.
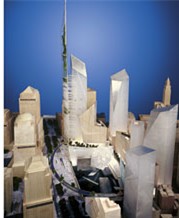
|
| Studio Libeskind |
Its plan includes one soaring tower that stands 1,776 feet tall, and features several
smaller steel towers. Studio Daniel Libeskind of Berlin built the Jewish Museum in Berlin and is working on an extension to
the Denver Art Museum.
The plan for the World Trade Center area includes
a museum at the epicenter of ground zero, as well as two large public spaces called the Park of Heroes and the Wedge of Light,
which would be laid out in such a way that the sun would shine down on them unblocked by anything on the anniversaries of
the attack.

The other finalist design.
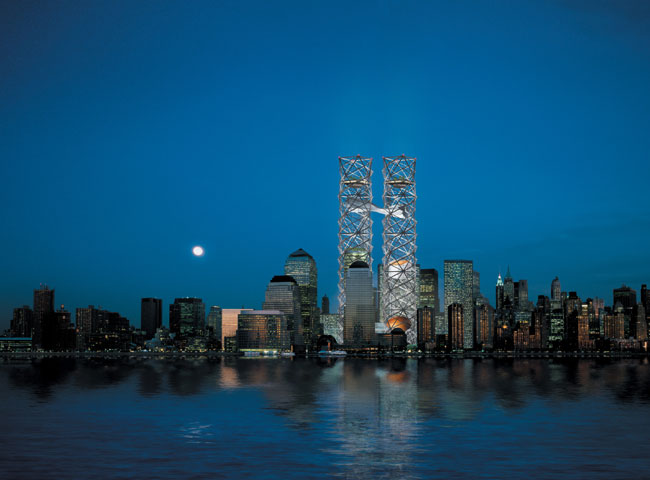
|
| THINK Team |
THINK Team is an international group that includes U.S. designers. The team's credits
include Tokyo International Forum. The architects developed three concepts for the trade center site: Sky Park; Great Room;
and the one shown above, The World Cultural Center. One of their team is the designer of the new terminal for the Staten Island
Ferry.

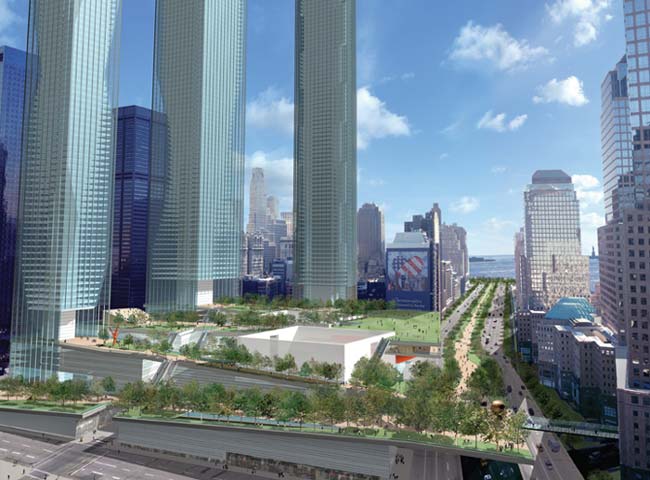
|
| THINK Team |
Another of the THINK Team's concepts is this one, "Sky Park"
The plan is centered around a huge garden skypark that would
connect to West Street and gradually climb 10 stories, covering 10 blocks. Located below the park in city blocks would be
cultural centers, retail stores, hotels, and office space. At the perimeter would be three large towers. One of them would
be the worlds tallest at 2,100 feet. Two glass cylinders would protect the footprints.

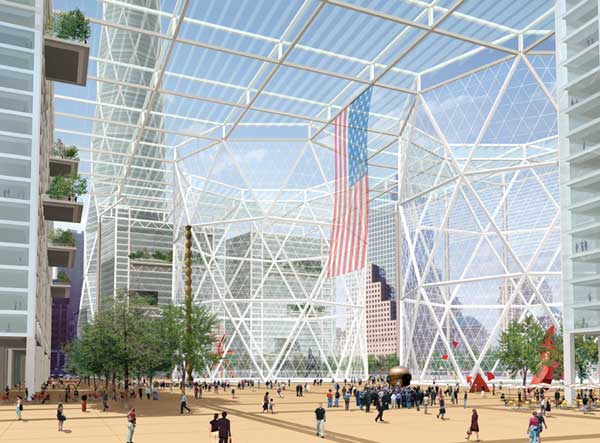
|
| THINK Team |
The third of the THINK Team's concepts is this one, "The Great Room"

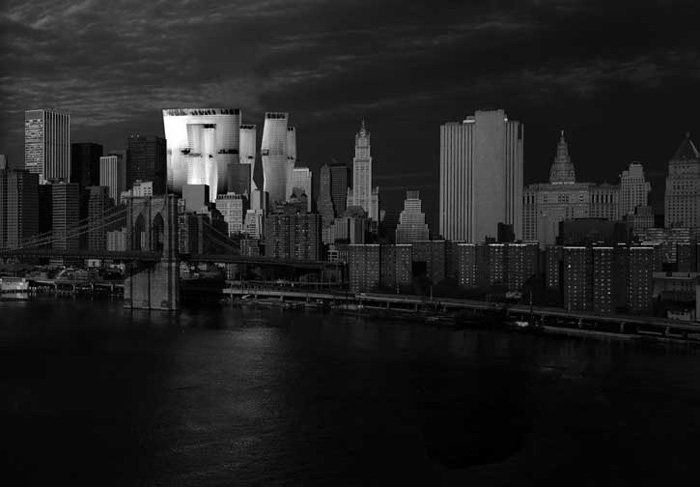
|
| Skidmore, Owings & Merrill |
The Skidmore, Owings & Merrill consortium also known
as the rather longer name of SOM, SANAA, Michael Maltzan Architecture,
Field Operations,
Tom Leader Studio, Inigo Manglano-Ovalle, Rita McBride,
Jessica Stockholder, Elyn Zimmerman have
developd this concept design.
Skidmore, Owings & Merrill, based in New York, designed
Manhattan's new Penn station. Its WTC site design has a cluster of nine buildings, each 1,100 square feet and about 80 floors.
This coalition of architects proposed plans that include constructing a horizontal platform elevated above the skyline that
would create public spaces to be used for a host of facilities, including a skygarden.

|
 |
|
|
 |
|
|




